Dairy barn on Baker Street near
Howard
Dutch Roof. I've heard that term my
whole life, and I thought it was a commonly known and
strictly defined architectural element. To my surprise,
when I began writing this article and looked up "Dutch
Roof" I couldn't find it in our home dictionary. There
were references to:
- Dutch courage (being
encouraged by drink)
- Dutch door (a door split
horizontally often used in a stable)
- Dutch gold (alloy of copper
and zinc)
- Dutch oven (tin utensil for
roasting meat)
- Dutch treat (an
entertainment in which each person pays for
himself)
- Dutch uncle (someone
unsparing in candor and criticism)
But no "Dutch Roof", even though there
are a lot of them in the Chautauqua County. Two classic
turn of the century examples are the barns shown above
and below.

Storage barn on Route 430 near Point
Chautauqua
I even looked up "Dutch Roof" in two
architectural dictionaries: A Dictionary of
Architecture by John Fleming, Hugh Honour and
Nikolaus Pevsner from Penguin Books 1966, and A
Dictionary of Building by John Scott from Penguin
Books 1964. Within those volumes are wonderfully obscure
usages of words like
- breast: the wall
under the sill of a window
- going: that part of
the stair tread below and not overhung by the nosing
above
- ropiness: a surface
on which brush strokes have not flowed smooth has
ropiness
- shoulder: the
surface at the root of the tenon which abuts on the
wood beside the mortise
However, neither book offered an
explanation of Dutch Roof. What A Dictionary of
Building did illustrate was that what I have always
called a Dutch Roof was what the British call a Mansard
Roof and the Americans call a Gambrel Roof.
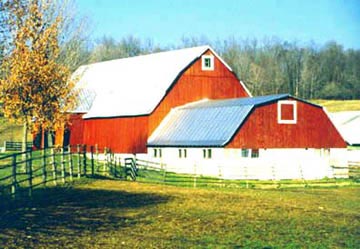
Horse barn on Route 33 near Webber Road
The Internet has yielded more
information. From my queries to Google
I found 17,976 references to "Dutch Roof" in .21 seconds.
Roof shapes are like apples and oranges. Not necessarily
comparable or in the same category. Depending on if the
source were American or British, historical or
contemporary, the words Gable Roof, Hip Roof, Gambrel
Roof, and Mansard Roof have different
meanings.
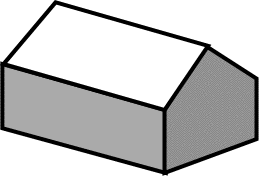
|
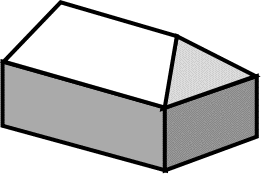
|
|
Gabled Roof
|
Hipped Roof
|
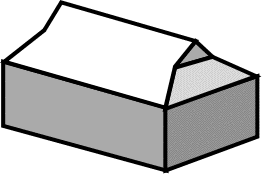
|
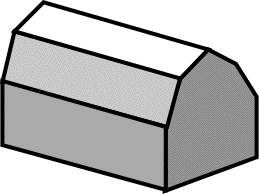
|
|
British Gambrel Roof
|
American Gambrel Roof
|
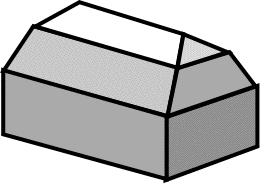
|
|
Mansard Roof
|
From what I can tell the following is
generally agreed on.
The "gable" in Gable Roof is really a
reference to the triangular section of wall under the
roof, and not part of the roof itself.
The "hip" in Hipped Roof" refers to
the edge formed by the meeting of two roof surfaces of
different angles.
The "gambel" was defined by the
British as a roof that was both "gabled" and "hipped",
whereas the Americans defined "gambrel" as a
roof divided into two sections of unequal
slope. Before 1800 the more common term for this was
Dutch Roof. Both cultures agree that a "gambel" roof has
more than one sloped section of roof.
The "mansard" roof has two inclined
planes on all sides. It is named for the 17th century
French architect Francois Mansart who first employed
them. For Americans then the "mansard" roof can therefore
be "hipped" and "gambreled" but not "gabled".
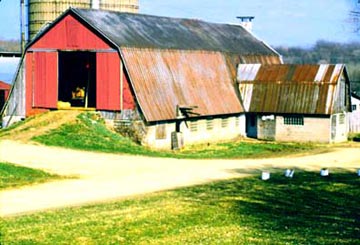
Dairy & hay barn on Route 33
It is also evident that there is a
practical reason why the two sloped roof was a popular
format for buildings used for storage. It maximized
headroom on the floor space under the roof. The steeper
lower part of the roof acts almost as a wall. In the
example above the roof of the barn appears to be over
three quarters of its external surface. In the context of
what I read it seems that it is the steep slope of the
roof near floor that applies the term "Dutch" to the
building form.
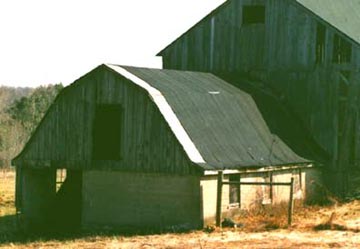
Cattle barn on Route 33 near Randolph
Road
I spent an afternoon driving around
the south and central part of the county to photograph
some Dutch Roofs. Incidentally, just about all the
working Dutch Roof barns I found were painted red. The
Dutch Roof buildings fell into three general categories:
Barns, Homes and Tool Sheds. I saw many collapsed Gable
Roof barns that came down due to roof failure.
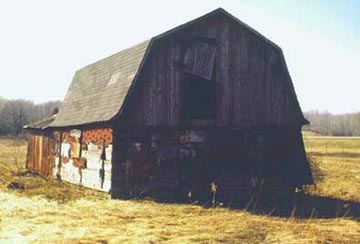
Abandoned barn on Route 33 near Interstate
86
The Dutch Roof barns seemed a bit
tougher. This may be because steeper sections of these
roofs shed the greatest enemy of the barn in our
climate--snow. Although the small upper part of the roof
is shallow and may hold snow, the load is greatly reduced
on a large portion of the roof.
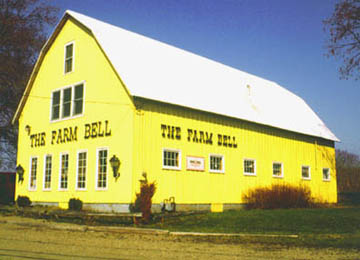
Converted barn on Route 430
There seems to be a general loss of
barns in the county due to the long downturn in dairy
farming and other agriculture businesses. Some structures
have survived through gentrification. The barn shown
above is a charming example.
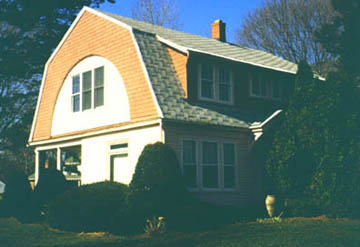
Home on Route 430 near Dewittville
Although there were practical reasons
for the Dutch Roof on the farm, there were certainly
advantages in residential structures as well. Many
smaller homes use the Dutch Roof to make second floor
bedrooms more spacious. In conjuncture with dormers the
Dutch Roof allow a visually pleasant low eave line with
fully usable second floor. It is my impression that there
was an acceptance of the Dutch Roof as a style for
residential construction in the 1930's. This may have
been a result of cultural and stylistic changes during
the Depression.
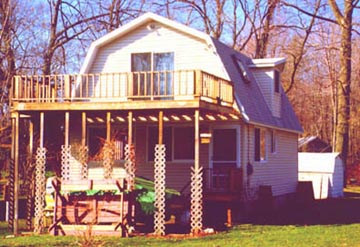
Recreational home near Hartfield
In any case, the Dutch Roof seems to
have gained in popularity in recent years, and is used in
our area not only in modest homes but in larger and more
expensive ones. It does seem that the use of the Dutch
Roof in these larger homes is often accompanied by a
rustic aesthetic. This is epitomized in the Dutch Roof
log cabin.
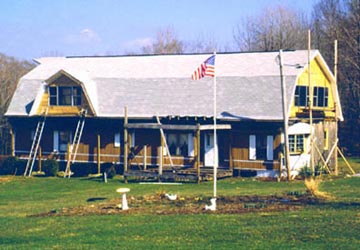
Home on Route 33 near Stowe
There are two features of the Dutch
Roof style that I have not mentioned. First is the
outward flare on the eave of some roofs. About half the
Dutch Roof structures I found had the flare. The flare is
steeper than the upper roof and shallower than the lower
section and appears strictly decorative, although it
might have protected the sides of the buildings from
hanging ice. The second feature is a projection of the
ridge beam that extended the roof in a triangle over what
would be the hay door in a typical barn. These
projections were called door hoods. The projected ridge
beam would often have a pulley wheel hooked on it for
raising heavy items to the second floor. The door hood
also protected the pulley from the weather. Now these
door hoods have become decorative accessories on
residences that don't have pulley wheels or hay
doors.
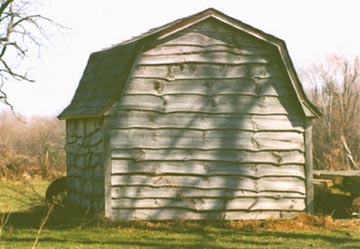
Tool shed on Route 33
Another use of the Dutch Roof is seen
on the Tool Shed. Again, it appears that the popularity
of this application is the result of headroom in a modest
structure. There are manufactured Dutch Roof tool sheds
made of sheet metal and plastic as well as more rustic
hand made examples like the lovely shed above.
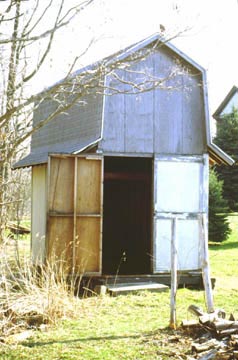
Shed on Route 33 near Stedman
Corners
Perhaps the most unusual Dutch Roof
structure I discovered in Chautauqua County was near
Stedman Corners. The building is made largely of plywood
and was of undetermined use. I don't think it is a dog
house. Its lack of windows and its proportions suggest
the storage of something inanimate and uncommonly tall
and narrow... but what?
Home